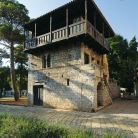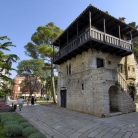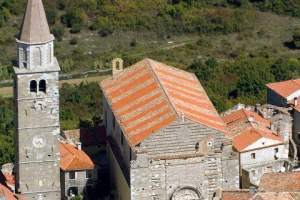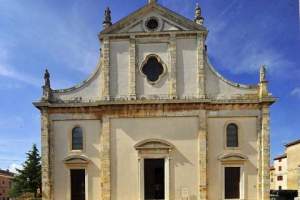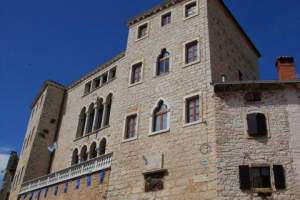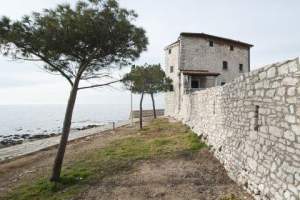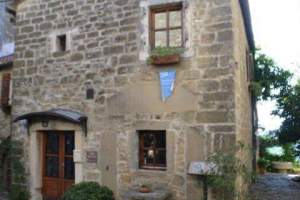The Romanesque House
The Romanesque House situated on Marafor Square in Poreč was renovated and extended several times during its history. Despite numerous interventions during the time, the house kept the basic characteristics of the Romanesque residential architecture. The house layout is simple and regular, with no inner partitions. It was built from simple roughly carved blocks. The 1926 restoration maintained all the changes emerged during previous divisions. Its present-day appearance stems from the period after WW2 as it had been a part of the residential complex destroyed by bombing and not restored. The Romanesque house is today a detached building.
Erected in the 13th century, its last major divisions were probably made in the 18th century when the second floor was partitioned and a wooden balcony added. Although stemming from later construction work and cannot be considered an original part of the Romanesque House, the wooden balcony contributes to the its picturesque quality. The house ground floor used for economic purposes is today the gallery. The first floor is accessed by the external stone staircase, while the second is reached by the inner, wooden stairs. Upper floors are also open for public. The Ethnographic Heritage Collection is on exhibit there.
Marafor 1, HR-52440 Poreč-Parenzo
T: +385 (0)52 431 585
info@muzejporec.hr
http://www.muzejporec.hr












