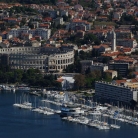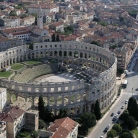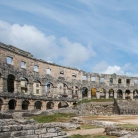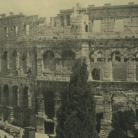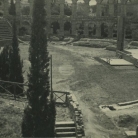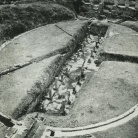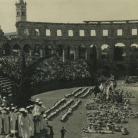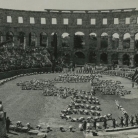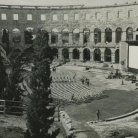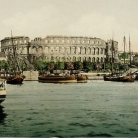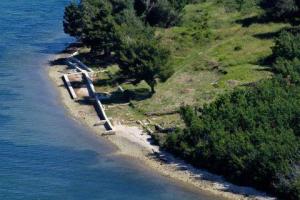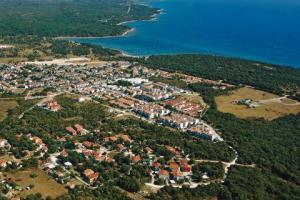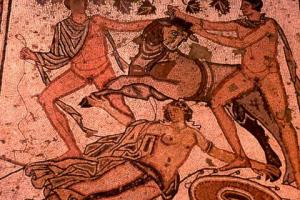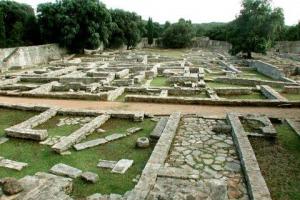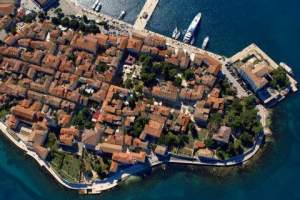Arena
The erection of the amphitheatre in Pula, the Arena, started during the reign of Emperor Augustus in the early 1st century.
It was expanded during the reign of the Flavian dynasty to accept as many as 23,000 spectators. Built from local limestone in Tuscan style, the amphitheatre consists of four levels. Its highest point is 33 meters high. As it was built on a hill slope, its eastern part located on a naturally elevated terrain raises only two levels up. Its full profile consisted of 72 semi-circular arches, with 64 square windows on its last level. In case of bad weather, the spectator area could have been covered by linen and the mast. The main axis arches are somewhat wider to emphasize main entrances. However, the most important was the one on the south end, facing the town.
The central part of each amphitheatre is a fighting area i.e. the arena, which was used for organizing gladiator fights, animal hunts and public trials. Although the entrance was free, the seating arrangement strictly followed social hierarchy of wealth and reputation. The poorest were seated on the level with the worst view of the arena. Panem et circenses, bread and games, was the Roman motto as they indulged the people by organising games and giving them bread before they would start.
Below the fighting ground of the Pula Arena was the spare underground room used for keeping beasts in their cages, while today it is the site of the permanent exhibition titled 'Olive and Wine Production of Istria during the Antique Period'.
Due to its impressive size, the Arena was built outside the city walls of Roman Pula, once connected by Via Flavia, still one of the main town roads. Today, the Arena is used as the place for organizing cultural events such as the film festival or various concerts.












